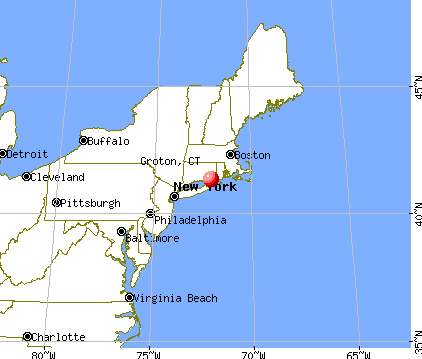
GROTON — At the Planning Board meeting Thursday, members considered plans by: the Groton Electric Light Department to lease land it owns as a site for a ground-based solar-power array; developer Robert Kiley for a subdivision off Lowell and Schoolhouse roads; and developers of a proposed Hindu temple to be located on the town line with Littleton.
Attorney Robert Collins, who represented the Electric Light Department, said his client had applied earlier for a special permit to install a solar-power array on land it owns off Nate Nutting Road. But because that site became too constricted due to its encroachment onto an endangered-species habitat, it was decided to split the number of solar panels between that property and another location at Sandy Pond Road.
Combined, the two properties come to 27 acres, of which 11.5 acres would be used for the solar panels.
According to GELD Manager Kevin Kelly, the plan called for the land to be leased to a private contractor, who would locate and maintain the solar panels and sell the power generated from them to the Electric Light Department.
Kelly said that at peak energy use, power supplied by the array could provide up to 7 percent of customers’ needs.
But there were concerns about access to the site by emergency vehicles.
Next was a review of Kiley’s definitive plan for Chamberlains Mill, the nine-lot subdivision he proposes to develop at Lowell and Schoolhouse Roads.
The project is to move forward under contract with the estate of Rita O’Connell at the 25-acre parcel which already includes an existing home.
As planned, the development calls for new five-bedroom homes to be constructed on eight of the nine 1-2 acre lots, with the remaining 11 acres to be deeded to the Water Department to help protect a well site on adjacent property.
The proposed subdivision, to be called Chamberlains Mill, consists of a single access to the road leading to a rotary off which separate driveways will radiate, including one that will be shared by the new homes.
But the biggest impediment to the project is the town’s Historical Commission, whose Chairman, Robert DeGroot, asked that construction be delayed pending a reconnaissance of the site for the remains of an old one-room schoolhouse.
Collins had opened discussion of the project with an explanation that what remained of the old Willard school house was buried beneath Route 40 and that the only visible remnant was a pile of red bricks off the side of the road.
DeGroot pressed for delay, insisting the commission’s position was not intended to keep the project from moving forward.
“What we have here is a historic site,” said DeGroot.
Board Chairman John Giger said the board was not in a position to work things out between the two parties on the issue of historic preservation or investigation and advised them to come to an agreement.
“You guys need to work it out,” Giger said.
Finally, members opened the first session of a public hearing on a Hindu temple proposed for land along the Littleton town line.
Representing the New England Shirdi Sai Parivar temple, architect B.D. Nayak summarized details of the building plan, which is to include a temple with two floors that will meet the height requirement in the town’s zoning bylaws and a trio of spires with a central spire rising to 104 feet.
The central spire could rise higher if a 20-foot ornamental piece is included.
Nayak told members the tower was “reasonable and necessary” for proper worship at the temple. “Otherwise, the building has no meaning for us,” Nayak said.
Situated on 29 acres on the Littleton town line, the site was once the location of the Oak Ridge Estates subdivision but due to a downturn in the economy, the project never got off the ground.
Landowners Matbob, Inc., arranged to sell the property to the developers of the Shirdi Sai Hindu Temple. They have proposed a structure that would be located on high ground and that is expected to seat up to 500 people.
As planned, the temple is to be set amid formal gardens that could include water fountains with future plans for the construction of a second building to be used for social functions.
“It will be a very handsome building,” said Nayak. “And I hope it will be a landmark in town.”
Although parking had been estimated by the developer to be nearly 220, a report by the town’s building inspector determined that 337 would be needed.
Other concerns raised by members at the hearing included lighting, interior traffic flow, temple routine, access for emergency vehicles, handicapped accessibility, drainage, traffic, water availability and blasting during the construction phase.
The hearing was continued to March 20.





