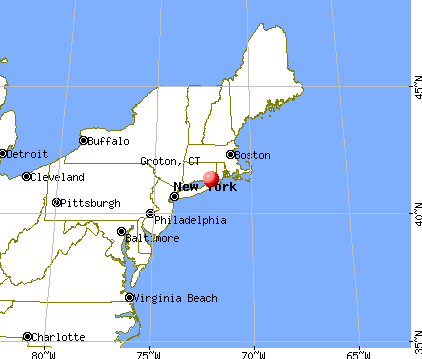GROTON — With hearings pending for the developers of a Hindu temple to be located on the Littleton town line, the Planning Board voted to consider the application under its Level 1 site plan review process.
The move came in response to a request by Benjamin Tymann, attorney for the New England Shirdi Sai Parivar (NESSP) temple, for a waiver from requirements under further levels of scrutiny for the building project.
According to board members, if the temple project were an ordinary business, its scale would normally place it under the greatest scrutiny but due to its being a religious enterprise, is it exempt from some zoning requirements.
Per a site plan presented to the board at earlier meetings, the proposed temple building is to consist of two floors that will meet the height requirement in the town’s zoning bylaws and a trio of spires with a central spire taller than the two that flank it.
Situated on 29 acres of land on the Littleton/Groton town line, the temple site was once to be the location of the Oak Ridge Estates subdivision but due to a downturn in the economy, the project never got off the ground.
As a result, landowners, Matbob, Inc., arranged to sell the property to the developers of the Shirdi Sai Hindu Temple. They, in turn, have proposed a structure that would be located on high ground and is expected to seat up to 500 people.
As planned, the temple is to be set amid formal gardens that could include a number of water fountains with future plans calling for the construction of a second building to be used for social functions.
Parking will include spaces for upward of 220 vehicles satisfying local zoning that requires one space for every three people for places of public attendance.
Although the board’s vote of Feb. 27 will make it easier for developers to conduct their plans through the review process, it does not completely strip the Planning Board of its ability to demand changes if needed.
Review under Level 1 will not require the applicant to win a special permit or conduct a traffic study of the site.
At the same time, however, the board’s responsibilities will still include review of such structural elements as height, bulk, setbacks and parking among other things.
Concerned about the possible amount of traffic the site could generate, board members were told that the applicant had not yet addressed the issue of curb cuts for access to Route 119.
For that, said town planner Michelle Collette, the developer would need to apply to the state which may require a traffic study so there was a possibility that the issue could yet be addressed.
With the Feb. 27 vote, the applicant was set to begin the public hearing process with a initial appearance before the board at its meeting of March 6.
Also at the Feb. 27 meeting, board members continued to fine-tune a proposed plan to break down zoning districts in town adding three new districts to five existing ones.
In addition to such existing districts as residential-agricultural, residential business, industrial, public use and open space, three new zones are to be created including neighborhood business, village center business and general business.
The idea of creating more specific districts arose from current efforts to update the town’s master plan whose language surrounding commercial and industrial zones was thought vague if not obsolete in places and needing to be aligned with Groton’s current goals for economic development.
If adopted by the Planning Board, the proposed zoning changes would have to receive the approval of voters at town meeting to become official.






